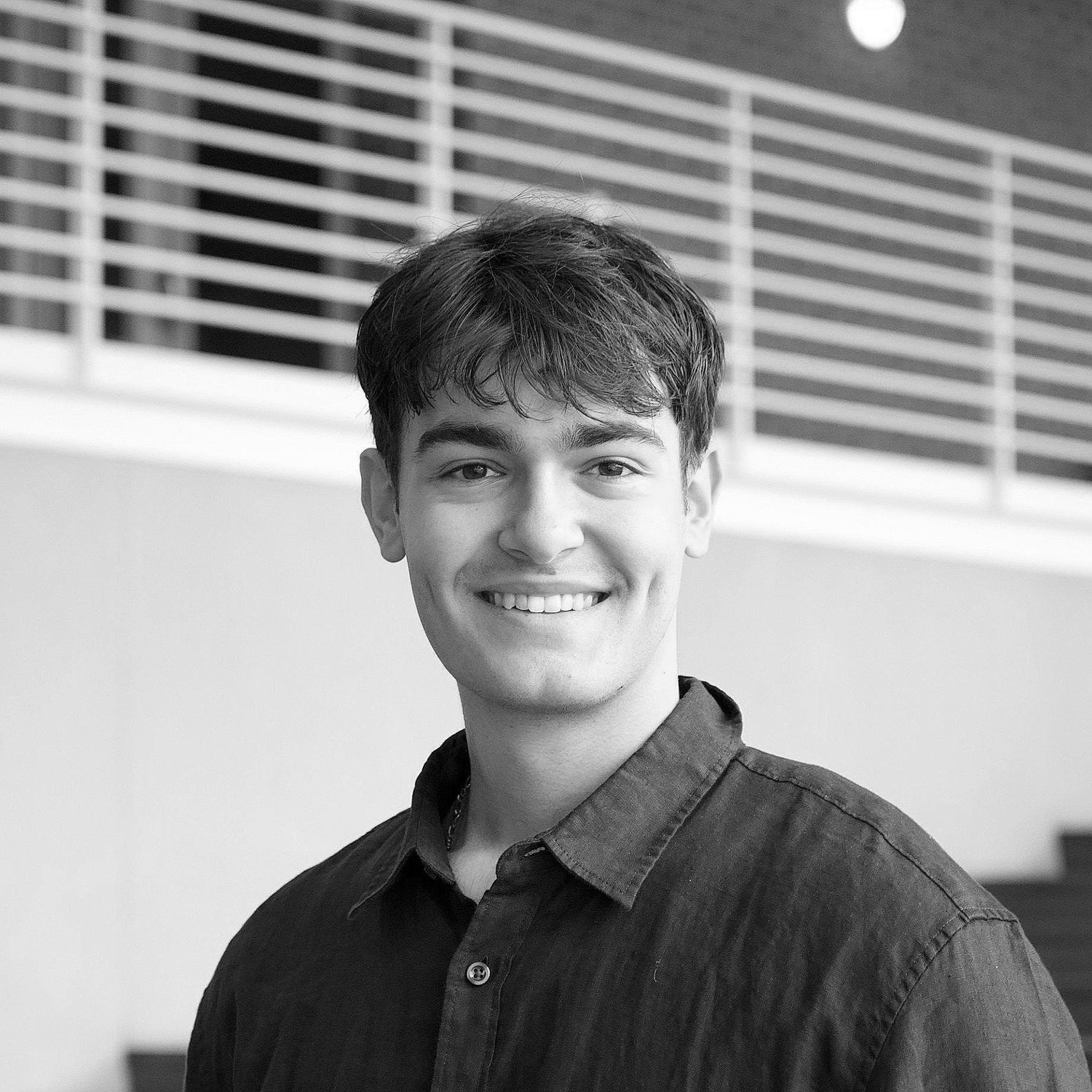Reconnecting Roots: ASM
Serving as an academic study, the Reconnecting Roots skyscraper serves as a programmatic addition to Chicago’s existing art program for high-school students (After School Matters)
Gallery/Auditorium
Blue: The culmination of the programs work and art takes place within the gallery and auditorium. These spaces are located at the top of the building
Indoor Garden Study
Green: Structure cradles trees and wildlife in the mid-level of the building. Students are able to observe trees both from above and below, allowing them to draw inspiration from nature for their art.
Classrooms + Bird Sanctuary
Pink: The classroom levels look into the bird sanctuary, a postmodern habitat that displays birds living within the human built environment. The space serves to allow study and observation of humans and animal relationship within art.
Early Process
Throughout the studio semester, students individually developed grid systems that could be repeated and manipulated. The final skyscraper was a college of three unique grid systems produced by the three members of the group.
Exquisite Corpse
After sharing the three separate grid systems; Kevin, Pushpanjli and I developed collages of the grids in the method of a exquisite corpse. The collages were then sketched and developed for program.
Rhino Section
The main goal was to design through section. As we imported the exquisite corpse drawings to Rhino, we understood the 3-dimensional program of the building. Eventually a Rhino model of our collaged grid systems was created to generate our section drawing from.










